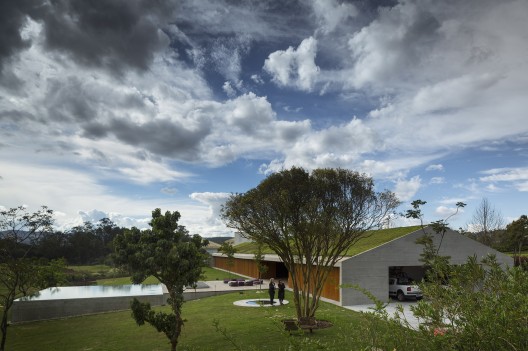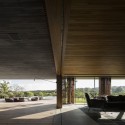
Architects: Studio MK27 – Marcio Kogan + Maria Cristina Motta
Location: Bragança Paulista, São Paulo, Brazil
Collaborators: Carolina Castroviejo, Mariana Simas, Oswaldo Pessano
Project Team: Carolina Castroviejo, Eduardo Glycerio, Lair Reis Renata Furlanetto, Samanta Cafardo, Suzana Glogowski
Area: 715 sqm
Year: 2012
Photographs: FG+SG – Fernando Guerra

Interior Design: Diana Radomysler
Technical Drawings: Fernando Botton
Landscape Designer: Renata Tilli
Structural Engineering: Benedicts Engenharia – Eng. Eduardo Duprat
Construction Manager: SC Consult – Eng. Sérgio Costa
Contractor: CPA Engenharia – Eng. Paulo Renó
Site Area: 4,500 sqm

From the architect. The MM House organization is set by the intersection of two perpendicular axes on a single ground floor. Along one axis is the horizontal volumetry of the house, with its green roof that lifts the grass of the land and merges with the surrounding construction. Along the other axis, there is emptiness: a wooden deck and pool.

At the intersection of these axes, a terrace holds the social spaces of the house, including a kitchen and a living. With permanent cross ventilation, the atmosphere is inviting, even with the high temperatures of São Paulo state, in southeastern Brazil. This terrace is the transition between interior and exterior. It divides the house into two blocks of wood. The southern block contains the garage and TV room while the northern block holds rooms, kitchen and services. The ceilings create a spatiality: over the terrace it is a low concrete porch and over the living room it is inclined as the roof design and made out of wooden slats.

The climate issue is key for the habitability of the house. All spaces are provided with ventilation through wooden folding doors, brises-soleil that can be fully opened. Moreover, the green roof acts as an insulator, besides creating the peculiarity of the volume.



































MM House / Studio MK27 - Marcio Kogan + Maria Cristina Motta originally appeared on ArchDaily, the most visited architecture website on 20 Aug 2013.
send to Twitter | Share on Facebook | What do you think about this?