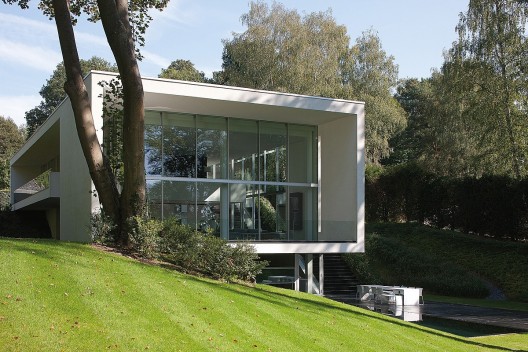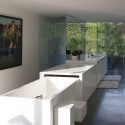
Architects: Atelier d’Architecture Bruno Erpicum & Partners
Location: Belgium
Area: 1,000 sqm
Year: 2009
Photographs: Jean-Luc Laloux

From the architect. Children store memories of fun times in treasure boxes. Such a place has been reproduced in the form of a house. It provides a place, a box, where family life is played out. But this box opens right out onto the garden, letting imaginations run wild. The outline of the building has been sculpted to follow the contours of the land. The building opens onto countryside framed by side walls penetrating deep into the soil.

Up in the hills, kids build huts. The architect, in comparison, produces a glass apartment with expansive views. But behind it all, it’s a child’s vision.

The building yields to the wishes of its occupiers. A movable wall can separate the indoor pool from the outdoor pool. The floor can also be raised to cover the water, creating a large area for hosting friends.






















GENETS 3 / Atelier d’Architecture Bruno Erpicum & Partners originally appeared on ArchDaily, the most visited architecture website on 06 Aug 2013.
send to Twitter | Share on Facebook | What do you think about this?