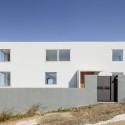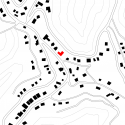
Architects: MDBA
Location: Sant Cugat del Vallés, Spain
Architect In Charge: Maria Díaz
Project Year: 2012
Photographer: Adrià Goula
Collaborators: Marta Prados
Structure: Miriam Molina MVA
Technical Architect: Pilar Sierra
Construction: Construciones Miranda

From the architect. The form and the position of the house is a response to the shape and aspect of the plot, closed on the street side and open to the city landscape. Each level has its own relationship with the external space. Vertical communication is a backbone that connects spaces on either side, it is closed at the entrance and it opens itself to the landscape in the upper floor.

Windows on the street define the landscape inside wall mass and towards interior garden,the house opens itself looking to the city, mass disappears and prevails the volume that looks for the landscape.































JGC House / MDBA originally appeared on ArchDaily, the most visited architecture website on 30 Jul 2013.
send to Twitter | Share on Facebook | What do you think about this?