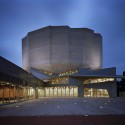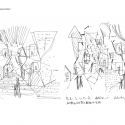
Architects: Chiaki Arai Urban and Architecture Design
Location: Yurihonjō, Akita, Japan
Area: 11750.0 sqm
Year: 2011
Photographs: Taisuke Ogawa
Design Team: Chiaki Arai, Ryoichi Yoshizaki, Masanori Asai, Miroku Arai, Toshihiro Yano
Supervision: Chiaki Arai, Ryoichi Yoshizaki, Masanori Asai
Structural Engineer: Arup
Engineer And Air Condition: P.T. Morimura & associates, LTD.
Acoustical Consultant: Nagata Acoustics
Theater Consultant: Theater Workshop
Interior: Chiaki Arai, Ryoichi Yoshizaki, Masanori Asai
Landscape: Chiaki Arai, Ryoichi Yoshizaki, Masanori Asai
Contractor: Toda corporation
Landscape Construction: Muraoka Construction Inc, / Osada Construction Co.,LTD.

From the architect. This is a complex institution composed of Multiporpose Transforming Theater, Library and Community Center. Originally, this project had two sites sandwiching a road. We combined sites by placing an indoor “Gathering Steet” which gives access to each function. Its fissure like form lets sunlight into the deep center of the building.

Developed in the workshops with locals, the spaces were designed based on somesthetic experiences – human scale, the usability of rooms. Its structure follows spaces like how mangrove trees grow, and it embraces a high level of redundancy as a structural system. It is not a consistent, but the inconsistent spaces.

Also we had organized workshops with local children and students who are the bears of the future of the region. The whole process of Kadare contributes to “Cultural Sustainability”.

Multiporpose Transforming Theater – This theater has varying configrations such as flat floor, normal, center stage to be used for various events. The movable seats adapting to multi-configurations with perfect acoustics was designed for this theater. Seats of the first floor can gathered at the back side of the theater and it stored in the pit underneath. The stage also decends for flat floor configration.

“Super Box” – Theater, Citizen Activity Room, Gallery and north and south Pocket Parks combined. These facilities can be connected together to make a 135 meter long, dynamic and spacious tunnel.

Library and Planetarium – Planetarium floats above Library like a moon. Only four bending columns support it, and there are skylights around of it. The large open space of the library, achieved with minimum structure elements, has space for about 220 thousands volumes and there are a total of 188 browsing seats. Users can choose from these various browsing spaces.
































Kadare Cultural Centre / Chiaki Arai Urban and Architecture Design originally appeared on ArchDaily, the most visited architecture website on 28 Jun 2014.
send to Twitter | Share on Facebook | What do you think about this?