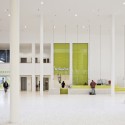
Architects: De Zwarte Hond
Location: Weiersstraat, Assen, The Netherlands
Architect In Charge: Jurjen van der Meer, Tjeerd Jellema
Area: 48,000 sqm
Year: 2012
Photographs: Gerard van Beek
Contractor: BAM Utiliteitsbouw, Groningen
Structures: Wassenaar bv, haren
Installation: BAM techniek
Acoustics: Peutz, Groningen
Client: Gemeente Assen, Assen

From the architect. In 2008 De Zwarte Hond won the design competition for a multifunctional culture building in Assen. The site, at the edge of the historical city has been transformed via a design & build construction into a big complex with functions such as a theater, cinema, library, cafés, restaurants and apartments.

The new cultural complex is a monumental and traditional building made of Dutch brickwork, steel and glass. It therefore fits into the context of Assen which is rich of old mansions, fortresses and churches. The grand entrance of the building is situated next to a new theatre square, which is a lively and pleasant place to stay for a drink after having visited the cultural complex.

A historical stone wall and a staircase of monumental size connects the square directly to the entrance of the building. The square forms a gate to a large lobby/foyer from where different venues can be visited. It’s the place to see and be seen.

The square and the lobby continue the tradition of a rich sequence of streets, alleys, squares and gardens and connects the cultural program with the urban fabric of Assen.

















Culture Complex De Nieuwe Kolk / De Zwarte Hond originally appeared on ArchDaily, the most visited architecture website on 13 Jun 2014.
send to Twitter | Share on Facebook | What do you think about this?