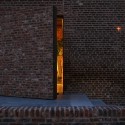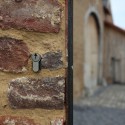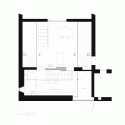
Architects: LensºAss Architecten
Location: Tongeren, Belgium
Year: 2013
Photographs: Philippe van Gelooven

From the architect. The client wanted a consultancy space at home. The farmhouse itself is a typical courtyard farm. In order to protect privacy, and also to avoid creating a door in the rather blank outer walls, we opted for a brick gate, behind which a contemporary framework was constructed internally.

The actual practice is a glass box, which is detached and separate from the barn. The barn, the old walls, earthen floor, clay work, and glass roof tiles form an extraordinary setting for a practice that wants to distinguish itself. From the outside, the practice is indicated by a subtly inwrought red cross – no more, no less.












GP Practice / LensºAss Architecten originally appeared on ArchDaily, the most visited architecture website on 26 Apr 2014.
send to Twitter | Share on Facebook | What do you think about this?