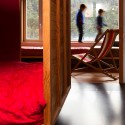
Architects: Beriot Bernardini Arquitectos
Location: Madrid, Spain
Area: 25 sqm
Photographs: Yen Chen

From the architect. The project handles the conversion of a 25 sqm apartment in a mountain resort near Madrid.

The apartment is cleared completely except for a small bathroom, then inserting into the empty space two wooden boxes for living and sleeping.

The living box modifies its geometry to frame the mountain landscape through the long window; the sleeping box houses a double bed and single one above it, and can be closed like a sleeping tent when the apartment is still cold.

A black linoleum floor outlines the presence of the boxes in the empty space, and a foldable table against the sleeping box defines the dining space between them.

A long curtain hides a band dedicated to kitchen and storage.






















Studio in a Mountain Resort / Beriot Bernardini Arquitectos originally appeared on ArchDaily, the most visited architecture website on 17 Apr 2014.
send to Twitter | Share on Facebook | What do you think about this?