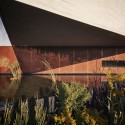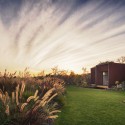
Architects: Isaac Broid Arquitecto
Location: Cerrada, Lomas de Casa Blanca, 76080 Santiago de Querétaro, Querétaro, Mexico
Project Area: 700.0 m2
Project Year: 2013
Photography: Yoshihiro Koitani
Construction: Metecno, Residente Yelka
Project Year: 2009-2010

From the architect. Towards the roads and neighboring buildings: a concrete block with few openings. Towards the distant landscape and the golf course: a series of volumes that frame the view towards infinity.

Rusty steel bodies, separated from each other to allow the “natural” to be introduced into the architecture, or to dissolve it between endogenous vegetation, proposing no precise boundary between “built” and the landscape, even if the latter is also man-made.

The same happens in section. The roof of the public spaces is manifested as a continuation of the surrounding vegetation, allowing users the sense of being in an open space beyond the limits of the property.
















Vargas House / Isaac Broid Arquitecto originally appeared on ArchDaily, the most visited architecture website on 15 Apr 2014.
send to Twitter | Share on Facebook | What do you think about this?