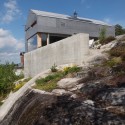
Architects: Knut Hjeltnes
Location: Oslo, Norway
Year: 2009
Photographs: Courtesy of Knut Hjeltnes
Collaborators: Øystein Trondahl, Nils Ole Bae Brandtzæg, Nils Erik Hjorth Joneid, Sieglinde Muribø

From the architect. The importance of keeping the characteristic rock formation of the site and the dramatic view shaped the house.

The first floor of terraced concrete is carefully adjusted to the site, to avoid any alteration of the rocky hills, and keep an imtimate connection with the ground.

A wooden volume – a shape typical for traditional norwegian housing – is placed on top of the lower concrete body. This volume contains the more private functions of the house.

















House Engan / Knut Hjeltnes originally appeared on ArchDaily, the most visited architecture website on 27 Mar 2014.
send to Twitter | Share on Facebook | What do you think about this?