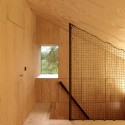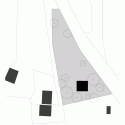
Architects: Savioz Fabrizzi Architectes
Location: Giète Délé, 1966 Ayent, Switzerland
Year: 2013
Photographs: Thomas Jantscher
Civil Engineer : Editec sa, Ayent

From the architect. This barn, built in 1882 in the middle of the fields, was used for housing during the pasture season. In 1980, the addition of a floor and the roof transformation modified its appearance and its allocation significantly; the building became then a holiday home.

Our new intervention reveals the history of this building by showing all the materials used for the façade over the years. The original stones, the bricks added in the eighties and the contemporary concrete modifications are disclosed and a dark painting makes all these raw textures uniform.

Far from the smooth appearance of some holiday chalets, the facade treatment reminds the functional aspect of the ancient barn, rather rudimentary than aesthetic.

In a site surrounded by fields and forest, the living room opens to the nature. 4 boxes covered with dark wood emphasize the corners of the spaces. They are separated with large widows from floor to ceiling which can be wide open, extending the spaces to the outside.

The grey shades of the inner materials reinforce the framings and contrast with the landscape. A wood stove along with solar cells guarantee the heating.






















Savioz House / Savioz Fabrizzi Architectes originally appeared on ArchDaily, the most visited architecture website on 26 Mar 2014.
send to Twitter | Share on Facebook | What do you think about this?