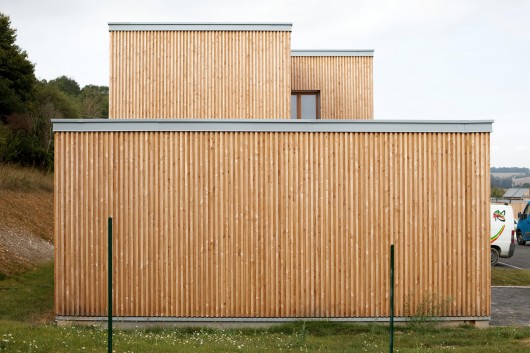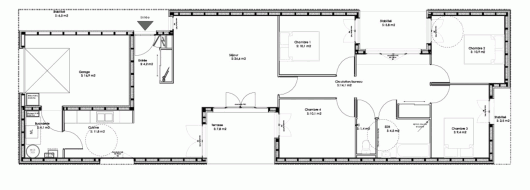
Architects: Zoomfactor Architectes
Location: Villeneuve-sur-Yonne, France
Area: 2,160 sqm
Year: 2012
Photographs: Courtesy of Zoomfactor Architectes
Earth Moving/ Networks: Eurovia
Green Spaces: Chartrel
Structure: Jobert
Wooden Structure/Panelling: Les Charpentiers du Morvan
Tightness/ Zinc Work: Les Charpentiers du Morvan
Exterior Joinery: Les Charpentiers du Morvan
Interior Joinery: Id’ées 89
Metal Work: SARL Marechal
Plastering Work/Insulation: La Plâtrerie Sénonaise
Plumbing/Heating/ Ventilation: La Technique Moderne
Electricity: Ineo Enersys
Painting: Chiavazza
Floors: Roggiani
Tiles: Roggiani
Rendering: Chiavazza
Cost: € 4,48 M excl. VAT

From the architect. Domanys wanted to make a project as a sustainable housing manifesto.

We proposed prefab Douglas-wood houses distributed among a terrain-following configuration. The building site is a north-south oriented steady slope with the views and the lowest level on the north.

The houses are organized around patios which provide access and openings to preserve the best orientations.

Solar thermal panels and rainwater collection allow us to reach the BBC label (Low-Consumption Building). In the north, opposite the forest, a 7 dwellings building has the same organizing principle with south-facing terraces.









25 Social Housing Units / Zoomfactor Architectes originally appeared on ArchDaily, the most visited architecture website on 11 Mar 2014.
send to Twitter | Share on Facebook | What do you think about this?