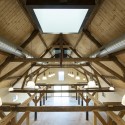
Architects: Architectenbureau K2
Location: Diemen, The Netherlands
Design Team: Jan-Richard Kikkert, Judith Korpershoek, Peik Li Pang, Surya Steijlen
Area: 2,175 sqm
Year: 2013
Photographs: Courtesy of Architectenbureau K2
Contractor: VanDriestenBouw
Client: de Key / Cordaan

From the architect. Landlust ‘Care Farm’ was developed as housing for 24 psychologically challenged inhabitants. The pastoral site is located on the edge of Amsterdam. Work spaces, studios and accommodations for cognitively disabled and their caretakers as well as a teashop for visitors of the Diemer forest are all housed in the historical farm and annexes. In the design much attention is given to a relaxed definition of distinct domains for the different users; together if it can, apart if it must.

The house and two stalls are restored and renovated. A number of floor areas is removed in order to show the original roof construction. A new stair is added to tie the five different floor levels together. Roof lights in the communal eating hall, refer to the historical ventilation chimneys.

Three new buildings house group residences, a work shed for the nursery and a porter’s house as a link between the public yard and the private garden of the residents. The new buildings are modest, but powerful with black wooden facades, large scale barn doors. The small windows that refer the existing farm buildings and the materials used in the new buildings are reflected in the new shutters and doors of the existing buildings.
























Landlust ‘Care Farm’ / Architectenbureau K2 originally appeared on ArchDaily, the most visited architecture website on 27 Feb 2014.
send to Twitter | Share on Facebook | What do you think about this?