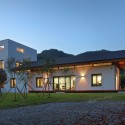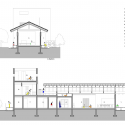
Architects: TRU Architects
Location: South Korea
Architects In Charge: Cho, Sungik, AIA
Area: 132 sqm
Year: 2013
Photographs: Courtesy of TRU Architects
Designers: Choi, Jaeil; Yoon, Kyungok; Park, Joonho; Kim, Doyun
Structural Engineer: Eun Engineering
Mechanical Engineer: Sunwoo ENC
Electrical Engineer: Joonyoung ENC
Wood Structure Consultant: Stuga
Construction: deArchis

From the architect. The site is located in a rural town surrounded by the beautiful mountains. Its garden is full of old cherry blossom trees which completely cover the site with flowers by mid-April.

The owner, a retired business man, wanted a simple house for him and his wife looking to escape the busy city life. The house should also accommodate his two sons, their wives, three grandchildren and many friends whom he loved to invite for the night.

Considering the nice view toward the nature and the occasional visitors, TRU Architects proposed a family hotel-like house with an observatory. The house is composed of the L-shaped white painted concrete box and wood gable roof clad with dark-grey flat roof tiles.

Under the roof, there are lounge, deck and three bed rooms which have a southern exposure and tree view. The Observatory tower has a bar/guest room and roof top deck with the beautiful distant view.

















Cherry Blossom House / TRU Architects originally appeared on ArchDaily, the most visited architecture website on 26 Feb 2014.
send to Twitter | Share on Facebook | What do you think about this?