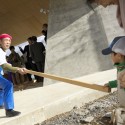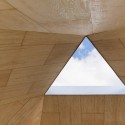
Architects: Zhaoyang Architects
Location: Kesennuma, Miyagi Prefecture, Japan
Architect In Charge: Yang Zhao
Design Team: Ruofan Chen, Zhou Wu
Area: 94 sqm
Year: 2013
Photographs: Jonathan Leijonhufvud, Hisao Suzuki
Advisor: Kazuyo Sejima
Local Architect: Masanori Watase
Structural Engineering: Hideaki Hamada
Site Supervision: Takezou Murakoshi
Client: People of Ohya district in Kesennuma-city, Miyagi prefecture, Japan
Site Area: 419.21 sqm
Cost: 100,000 euros

From the architect. The home-for-all in Kesennuma is designed and built as a gathering space for a fishing community that severely suffered from the Tsunami in 2011. It is located at Kesennuma’s Oya fishing harbor that serves as a center for the local fishing activities and community life. It’s a shelter in which fishermen can take a rest, a place where the wives would wait for their husbands to return [with the catch] and sometimes a marketplace.

Most part of the space opens to the exterior. A roof, supported by 3 “rooms”, covers an area of 117 square meters. At the center is a triangular-shaped hole in the ceiling that allows people to gaze directly at the sky. The “rooms” with lifted benches are oriented toward the center and, at the same time, towards views of the surrounding landscape through the three entrances from different sides. The kitchen room is glazed by glass sliding doors and can be slide open in pleasant weathers. The room nearest to the water can be enjoyed as an engawa (a space underneath the eaves, an important space for Japanese architecture and daily life). The toilets are accessed and ventilated from the outside, while oriented towards the center and the sky through the slanted glazing. The surrounding ground will be paved to the same level as the space inside, allowing forklifts to enter in market hours.

The elemental geometry of the roof creates a dome-like space underneath. Together with the plywood (Japanese cypress) materiality, it generates a warm and protective atmosphere. At the same time, the transparency of the supporting structure creates an open and welcoming character. At night, the building glows warmly from within, like a lighthouse, waiting for fishermen to come back from the sea.

The project was the collaboration between architect Yang Zhao and his mentor Kazuyo Sejima during the 6th cycle of the Rolex Mentor and Protégé Art Initiative. The architects had three workshops with the local community to discuss about the design and get their approval to build. The completion and transfer ceremony took place on Oct. 27, 2013. The photos were taken on the ceremony day.

































Home For All In Kesennuma / Zhaoyang Architects originally appeared on ArchDaily, the most visited architecture website on 06 Feb 2014.
send to Twitter | Share on Facebook | What do you think about this?