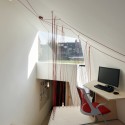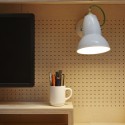
Architects: Fraher Architects
Location: London, UK
Area: 320.0 sqm
Year: 2013
Photographs: Jack Hobhouse
Structural Engineer: Constant Structural Design
Joinery: Fraher and Co Ltd

From the architect. Sited opposite the Butterfly House, The Studio is a garden based creative home work space for our Architectural Practice. Situated in South East of London the building was driven by the directors need to balance a young family with an increasing workload.

The studio’s shape and orientation has resulted from a detailed sunlight analysis minimizing its impact on the surrounding buildings and ensuring high levels of day lighting to the garden and work spaces.

The split levels and grounded form helps to conceal its mass and facilitates the flowing ground- scape transition between the garden and studio. Clad in a stainless steel mesh the terraced planter beds and wild flower green roofs will combine to green the facade replacing the lost habitat.

Carefully orientated high performance glazing combined with super insulation and a robust natural ventilation strategy means the building requires no heating or cooling. Hot water for the kitchen and shower are provided by a large solar array and thermal store.

The project was completed in October 2013 and delivered to a tight budget and deadline. All the joinery was designed, fabricated and installed by the practice’s sister company Fraher + Co.

























The Green Studio / Fraher Architects originally appeared on ArchDaily, the most visited architecture website on 17 Jan 2014.
send to Twitter | Share on Facebook | What do you think about this?