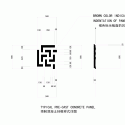
Architects: BDCL Design International Co
Location: Yangzhou, Jiangsu, China
Area: 45,400 sqm
Year: 2013
Photographs: Courtesy of BDCL Design International Co

From the architect. Located in the east of Jianghuai Plain, the city of Yangzhou has not only been the land and water transportation hub that connects north and south, but also a bustling logistic distribution center that serves east and west. The history of its canal culture dates back to the Warring States Period in 770 B.C. How to convey the rich historical and regional context inherited from its unique canal culture was the biggest challenge of this project.

Planning
The lot was divided into three sections by two artery roads. We designed the east section into three occlusal peninsulas with elements of park. Making one side of the peninsula facing the river and the park greatly increased the landscape value of the complex. In the middle section, we designed two bigger buildings to echo with the adjacent service apartment on the south, while leaving the north side completely open to showcase the powerful image. Limited by the red line of the west district, we designed an island in the river to bring the river walk to an end. The terrace on the island faces a landscaped grandstand where pedestrians can sit and relax.

Architectural Design Concept
The architectural design was inspired by the patterns of traditional Chinese window pane. We took its basic element of “L” shape and meticulously studied its various combinations. By doing addition and subtraction, superimposition and depression from 3D perspective, we were able to create ever-changing spaces through the simplest texture. All the buildings along the river walk were replicated from a 5m*5m module. Combining business functions and scale requirements, we used design approaches to create a variety of spaces with rich layers and substance.

Elements of courtyards, alleys, terraces of varying heights are interspersed between the buildings. In between these “boxes” and at each important node, was decorated with buildings of gable roof. These hanging foot buildings are built by the river, making the first level becomes the gray space between the buildings and the square. Unlike other buildings, they have bright rusty metal casing. Like the high notes in a symphony, they light up the entire river walk.

The architectural symbols were carried to the design of the facade.White façade is engraved with pattern and texture derived from the “L” shape; Dark gray brick walls reflect the local architectural style of Yangzhou; Transparent glass curtain walls share the same pattern with the white façade while making up beautiful contrast with the surrounding solid walls.

The relationship between buildings and river was well thought. The buildings are deliberately set into the river, by the river, or away from the river, in order to offer different experience and perspective for shoppers, while making the interaction between buildings and river becomes more interesting.


































Yangzhou River Walk Commercial Complex / BDCL Design International Co originally appeared on ArchDaily, the most visited architecture website on 26 Dec 2013.
send to Twitter | Share on Facebook | What do you think about this?