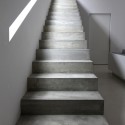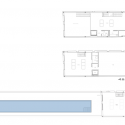
Architects: Borja García
Location: Calle Músico Vert, Ontinyent, Valencia, Spain
Architect In Charge: Borja García, Clara Gironés, Sergio García-Gasco, Jorge Cortés and Manuel Martínez
Collaborators: Clara Gironés, Sergio García-Gasco, Jorge Cortés, Manuel Martínez, Gandía Blasco, Músico Vert, Ontinyent
Area: 550 sqm
Year: 2012
Photographs: Courtesy of Borja García

From the architect. The core of the project is a large open space on the ground floor and a sculptural staircase made of concrete that guide visitors to the upper floors. The materials, with an absolute use of white, are always naked and honest. The basement, a large open space between concrete walls, connect the house with the pool. The pool, built in white concrete, represents a large floating water surface.

We are in the historic heart of Ontinyent (Valencia), in a old textiles factory now converted into the headquarters of the outdoor furniture manufacaturer Gandia Blasco. The aim of the project is to integrate new residential activity into the existing building. For this reason the house is proposed as an extension of modulation and structural system of the old building.

The house is located between party walls with dimensions of 22×7 meters and has five levels constructed. The distribution is solved with a simple band diagram that goes through the house drawing the small spaces (bathrooms, laundry, toilets, etc.). The rest of stays overturn both façades leaving the central area of the building reserved for the concrete stairway.

The ground floor has some social spaces that ends into a vertical space chaired by a huge mural with a visual overview from the history of the company. All materials selection has been carefully choose to ensure the coherence between the project and the company Gandia Blasco. The absolute present throughout the work and the nude and matt treatment complete the imagery projected by the brand through its products.

Finally, a white concrete pool that encloses a water box suspended inside. The proportions of the pool dialogue with the rear facade. Also the access stairway is a continuation of the system used inside the project.

The overall result is a elemental house in its design and its realization but with a powerful constructive solution that gives the project a strong identity and character.





















House in Ontinyent / Borja García originally appeared on ArchDaily, the most visited architecture website on 20 Dec 2013.
send to Twitter | Share on Facebook | What do you think about this?