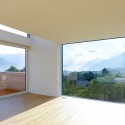
Architects: ARCHI7
Location: Grimisuat, Switzerland
Architect In Charge: Nuno Ferreira
Year: 2013
Photographs: Thomas Jantscher

From the architect. Well placed on the sunny side of the rhône valley, the place offers large views . The inclined lot is opento south west. The project play with topography allowing the best relation with landscape. The naturalinclination of the ground is preserved allowing tricky landscaping with an outside terrasse.

The colored concrete house looks like a rock. The front façade South and North are narrow while the sidefaçade West and Ost are much imposant. Windows are sculptured in the concrete mass. The mainfaçade south is totally glazed. The livingroom has his « exceptional » window offering the best view.

The 3 floors of the house are connected by a generous stair with zenithal window. The plan of the livingspaces is organised on the first floor arround a nucleus. The south terrasse is open to a huge view on theAlps and on the valley. It has been placed as an outiside extention of the livingroom. The bedrooms haseach a different orientation.

Roofs and Walls are white painted while floors are oak. The house is Minergie with a mechanicalventilation and an appropriate insulation of the façade.






























MFG / ARCHI7 originally appeared on ArchDaily, the most visited architecture website on 17 Dec 2013.
send to Twitter | Share on Facebook | What do you think about this?