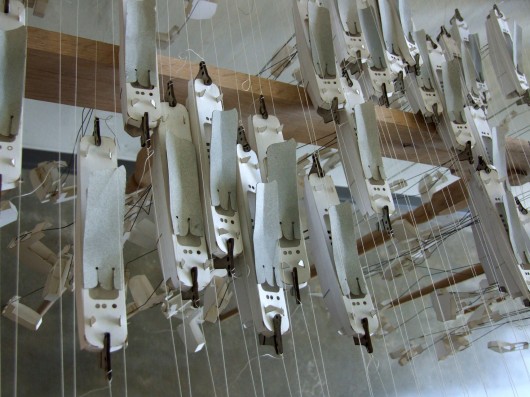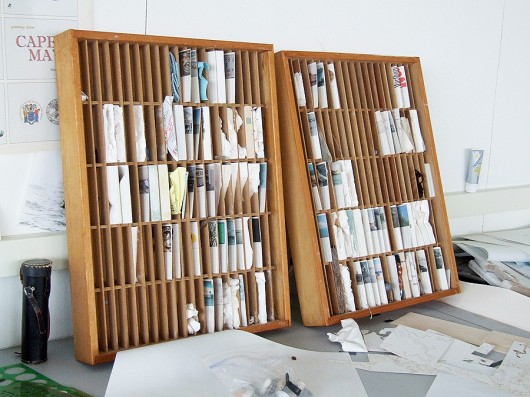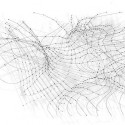
Tyler Architecture at Temple University in Philadelphia focuses on design in the contexts of culture, technology, and stewardship of the built and natural environment. Its programs stress critical inquiry and innovation as part of the creative process, teaching students how to intervene in the physical world through carefully considered acts of making.
The Department engages the city, exploring and addressing the ethical and social dimensions of architecture and the urban environment. Through this engagement, it seeks to develop an ethos of responsibility in the students, preparing them to become effective leaders in practices and discourses surrounding the complex global and local issues of our time.
More after the break.

Areas of Focus:
Philadelphia and Urban Contexts
Philadelphia offers rich opportunities for learning and creative practice. The city has a long and distinctive architecture and planning history and a sustained legacy of innovation. A center for design excellence, Philadelphia is in the forefront of urban design, addressing critical issues facing the contemporary city at large.

Design and Materiality
The department’s teaching philosophy recognizes that materiality, space, light, and dimension define architecture and place. As part of the Tyler School of Art, our curricula address a range of material practices, media, and scales of fabrication. We encourage digital, physical, and hybrid methods of design and visualization that emphasize an iterative process and experimentation.

Leadership in a changing world
Faculty recognize the multiple modes of leadership practiced by built environment professionals and embrace this diversity. In curricula and research, the department addresses the complex socio-economic, environmental, cultural and political dynamics of the contemporary city and explores opportunities for design in a world impacted by globalization.
Tyler Architecture offers a Master of Architecture (M ARCH) degree and three undergraduate degrees.

The M ARCH program has two curricular tracks: the Professional track, a two-year curriculum for students who have obtained a pre-professional Bachelor’s degree in architecture and the Intensive Design track, which adds an additional year of study for students who have a Bachelor’s degree in another discipline or without a pre-professional architecture degree. International study at TU Rome or TU Japan is an option in the spring semesters of the Professional track curriculum. Tyler’s M ARCH is a first professional degree program fulfilling the education requirement towards registration as an architect and is accredited by the National Architecture Accrediting Board.

Tyler Architecture’s undergraduate offerings include degrees in Architecture (BS ARCH), Architectural Preservation (BS ARCH PRES), and Facilities Management (BS FAC MAN).

The BS ARCH includes intensive pre-professional architecture coursework that centers on design studios that provide a platform for the synthesis and integration of academic and professional knowledge. The curriculum also includes a sequence of rigorous technical courses in building technology, environmental sustainability, and structural design.

The BS ARCH PRES program centers on preservation design and addresses issues of cultural heritage and community based preservation. The program is well suited for students interested in research and application of architectural and historical knowledge. It offers an introduction to architectural preservation and the agencies and frameworks within which it is carried out locally, nationally, and internationally.

The BS FAC MAN curriculum is built around the recognition that facility management is by nature interdisciplinary, focused on process, people, place and technology. The curriculum features theoretical learning, but also applied learning and real world experience. The program introduces students to the range of facilities management types including government, healthcare, higher education, corporate, and transportation specializations.

Applications for all programs are now being accepted for fall 2014. For information on the application process, refer to the Tyler Architecture website at architecture.temple.edu.





















Experience Tyler Architecture originally appeared on ArchDaily, the most visited architecture website on 05 Dec 2013.
send to Twitter | Share on Facebook | What do you think about this?