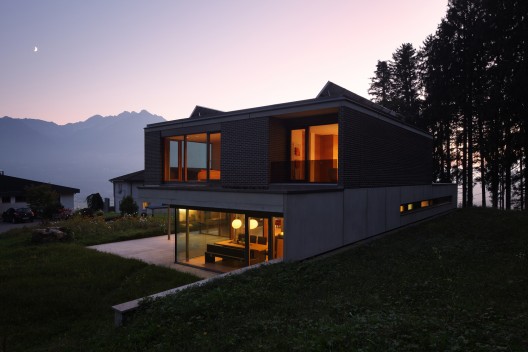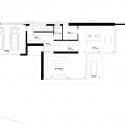
Architects: Aicher Ziviltechniker GmbH
Location: Vorarlberg, Austria
Area: 235 sqm
Year: 2010
Photographs: Norman Müller

The House Gulm is located on a southern slope overlooking the Walgau and the Rätikon group. Completely detached at the edge of the settlement area the house is situated close to the forest.

In addition to the geographical conditions there was another design parameter: The site was investigated by geomancy and zoned into different areas to use.

Heart of the house is the entrance hall with the two-storey rammed earth wall. The horizontal layer structure and the narrow vertical slits are typical features of this wall sculpture. Even the floor of the hall was made of loam. On the ground floor there are the garage, the foyer, living room, dining room and the kitchen. The hall leads to the first floor with the bedrooms and bathrooms. The arrangement of the rooms is all around this center. Smooth lime plaster have been implemented at the floors of wet rooms and also smooth white walls in the house. The furniture is made of oak, also the floors of the bedrooms.

The exterior of the building is determined by different, coordinated materials: concrete, brick facade and glass elements. Wood is used at the main entrance and the garage front. Exposed concrete and bricks defining the floors and the outside walls.
















House Gulm / Aicher Ziviltechniker GmbH originally appeared on ArchDaily, the most visited architecture website on 16 May 2013.
send to Twitter | Share on Facebook | What do you think about this?